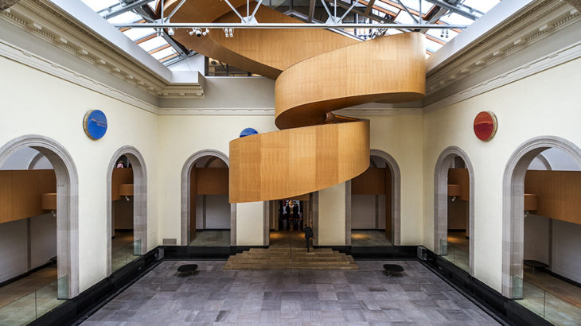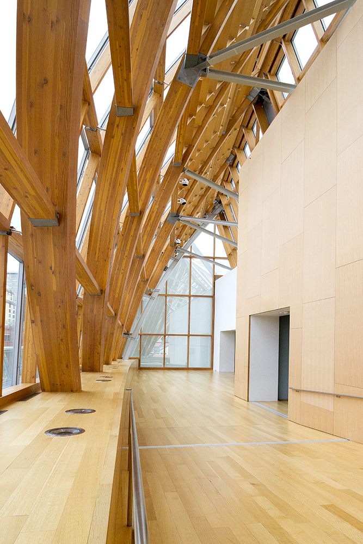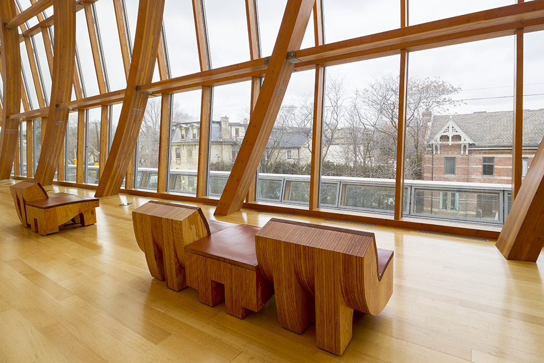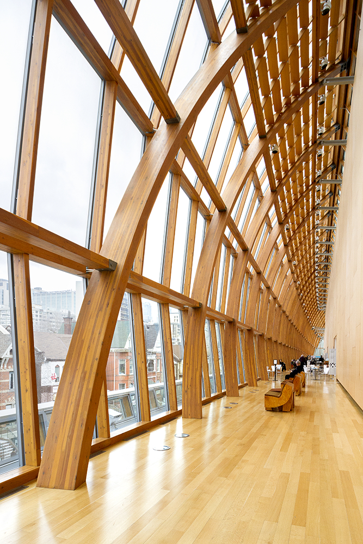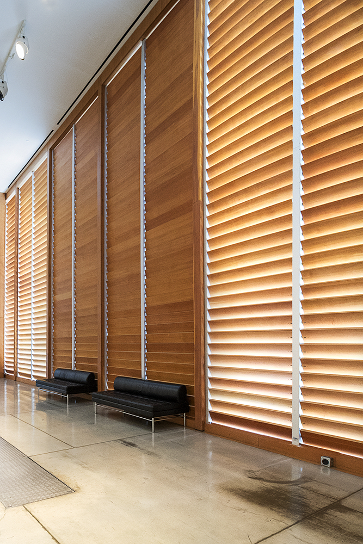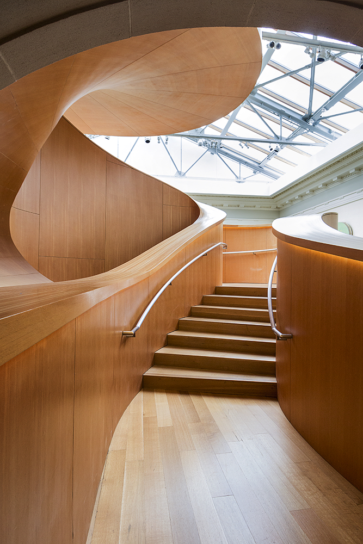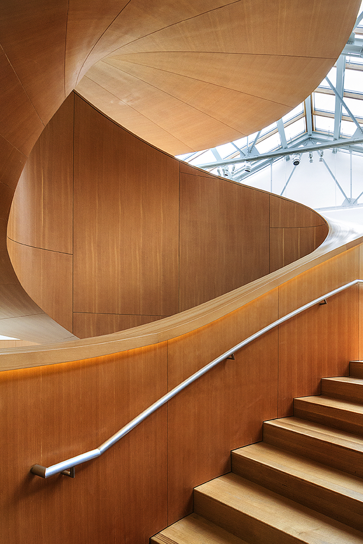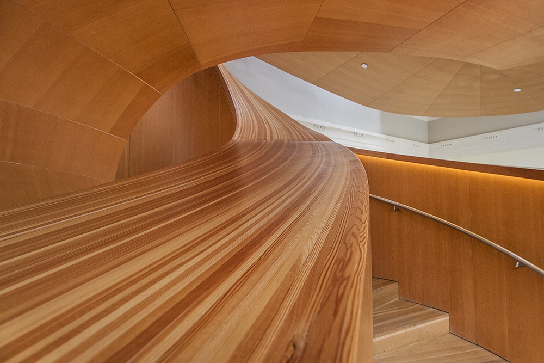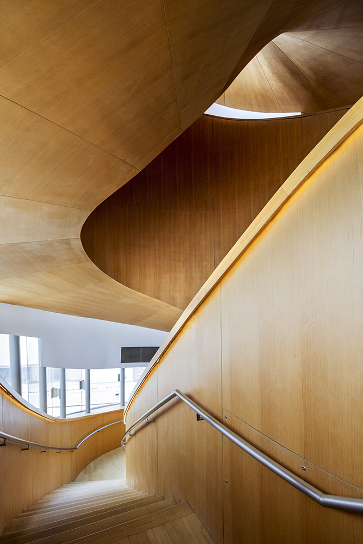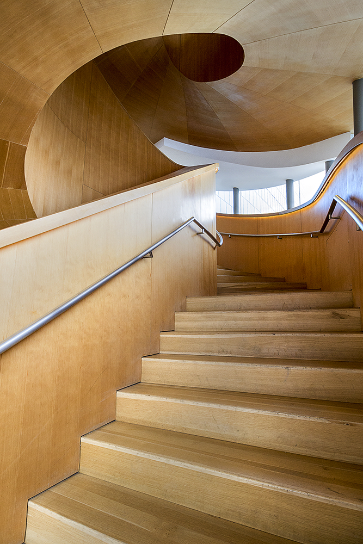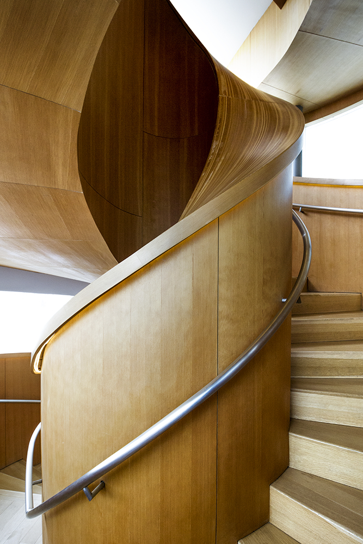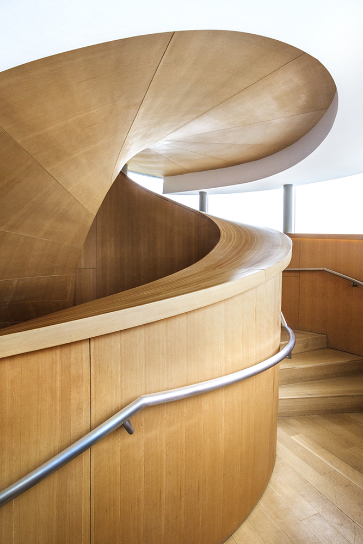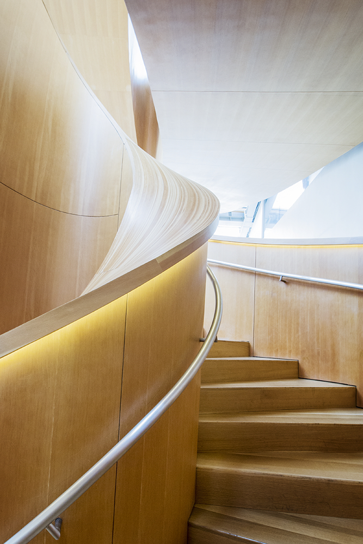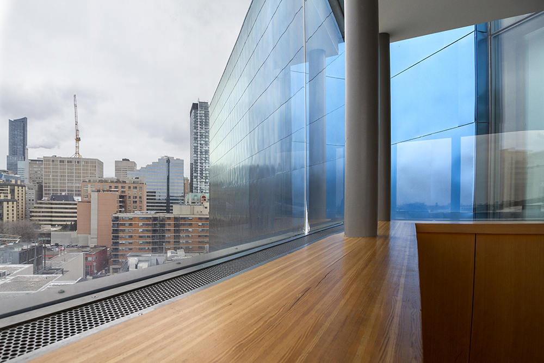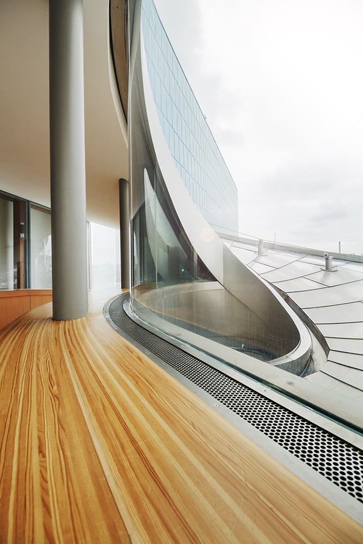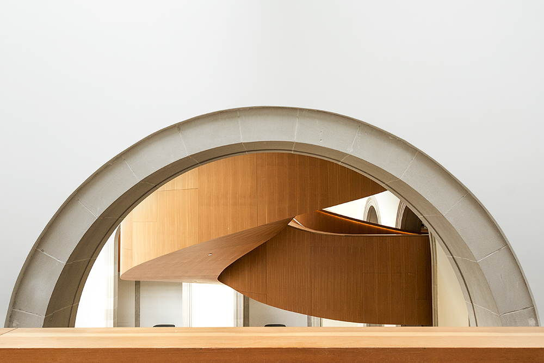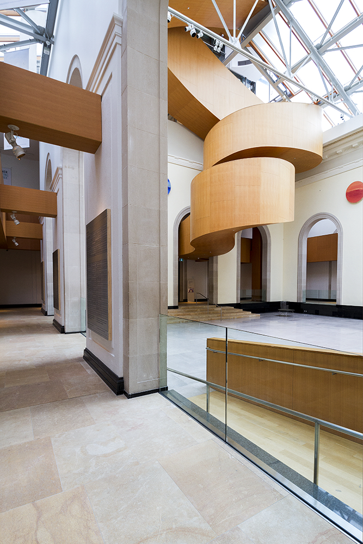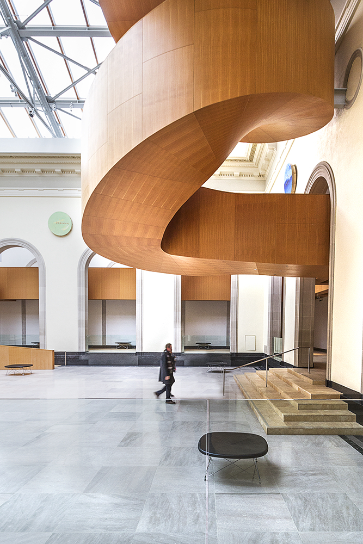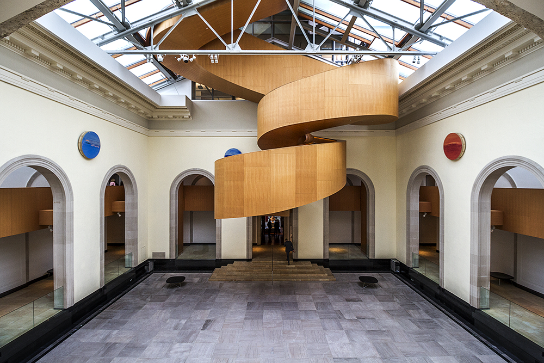The Art Gallery of Ontario in Toronto, Canada by Frank Gehry
In 2004, the Art Gallery of Ontario (AGO) chose architect Frank Gehry for its $276 million project to transform and rejuvenate its 100-year old building. After four years of construction it was unveiled in 2008 and has been received throughout positive. The Canadian born architect Frank Gehry has established himself as a world renowned architect. His work received many awards and honours and has been shown in many dedicated exhibitions. Its is hard to categorize Frank Gehry’s architectural style, he has been associated with the “Los Angeles Scholl” of architecture but the term in and of itself stays vague as there is no unifying philosophy or theory behind it. At the same same, he has been described as an apostate of postmodernism, the reason being in his own words: “Overall, the kind of language I’ve developed, which culminated in Bilbao, comes from a reaction to Postmodernism. I was desperate not to go there, I was looking for a way to deal with the humanizing qualities of decoration without doing it. ” It is without a doubt the Guggenheim Museum in Billbao, Spain that brought Gehry the most attention and recognition and established his name even outside the architectural community. This iconic, wave-like building revitalized the museum and the surrounding area, inspiring the term “the Bilbao-effect” and has not lost its significance.
But there was also criticism, such as by Alex Cocotas in his article “Design for the One Percent” in the Jacobin: “ These projects don’t address, however, the structural problems — declining industry, wages, and state investment — that precipitated their supposed necessity. They don’t aim to “revitalize” the city, they aim to globalize it.”
In Toronto, Gehry rose to the challenge of not constructing something new from the ground up but to modernize and expand an already existing building, increasing the overall gallery surface space by 47%. He added a new glass atrium and a four-story south wing to the previously concrete heavy structure and connected the new annex with a wooden staircase. The atrium and the large skylights allow natural light in throughout the museum. With the spiral staircase, made of Canadian Douglas Fir, leading from the second floor to the new south wing, he adds natural, humanizing elements to it. New and old seem to be in perfect balance, creating a warm atmosphere without the architecture being too much in the foreground and allowing the visitor therefore to focus on the art.

