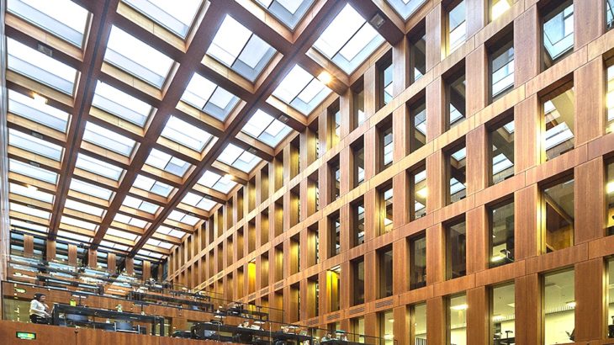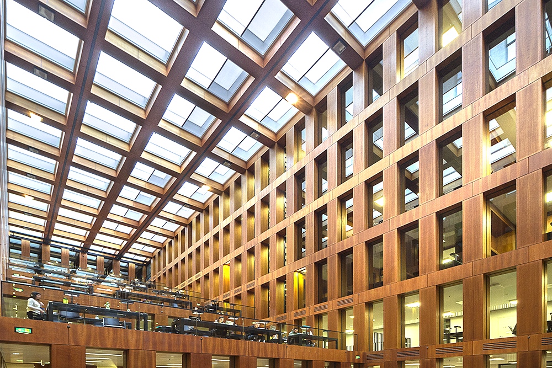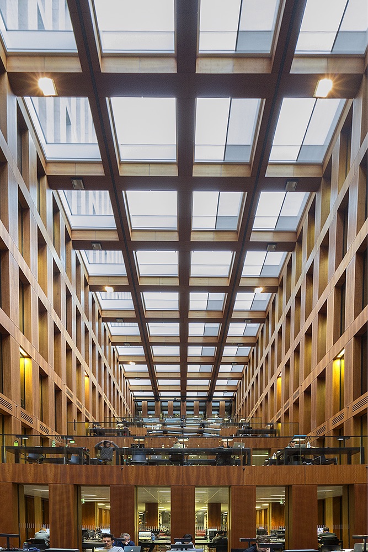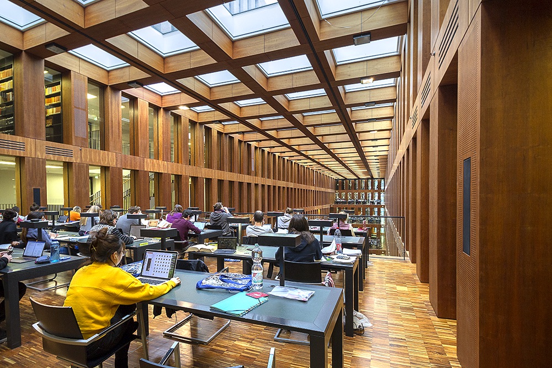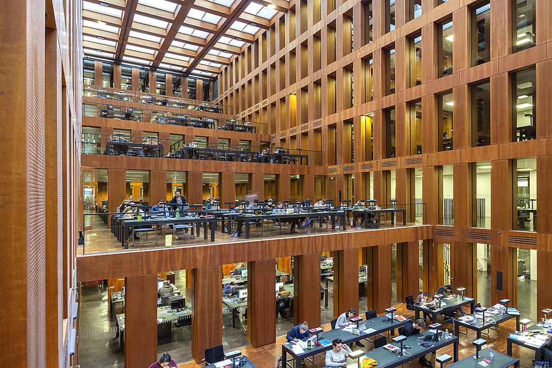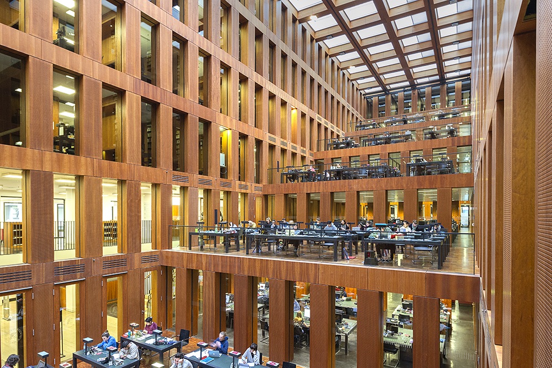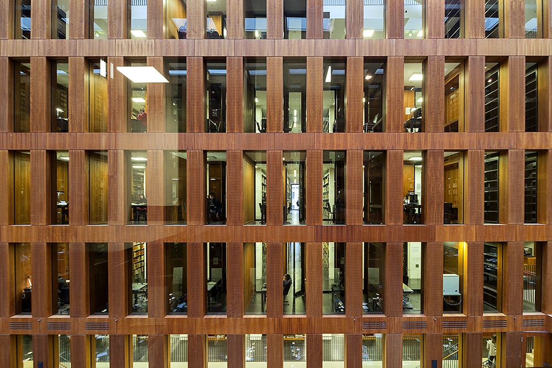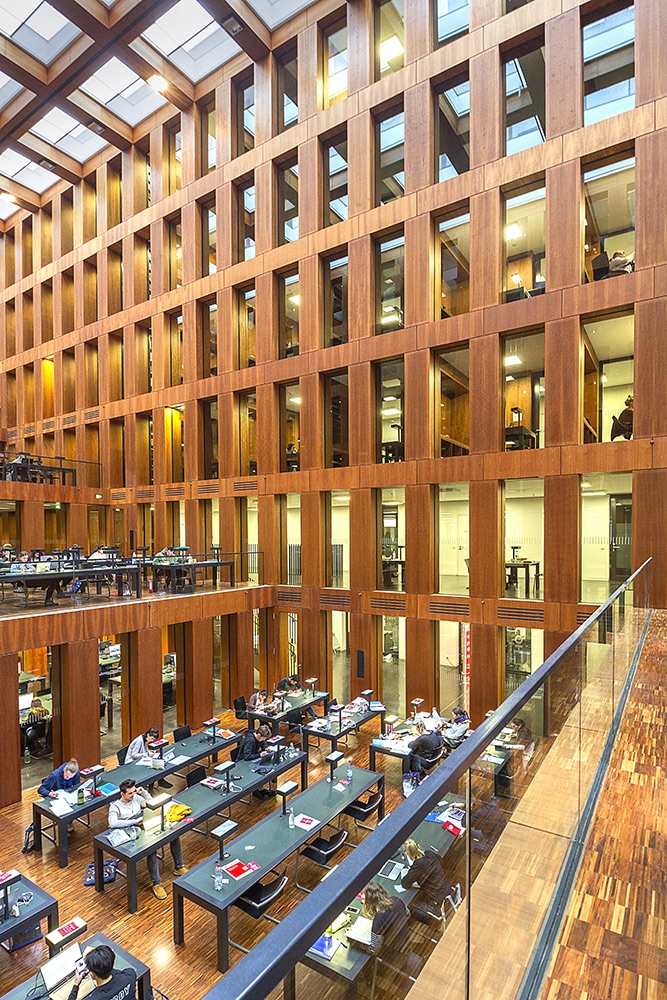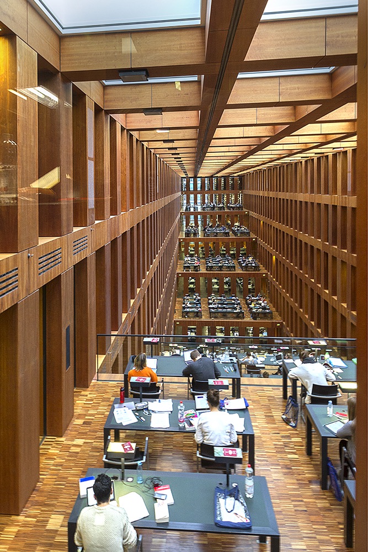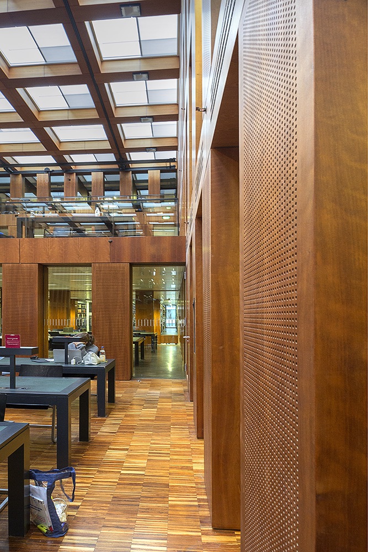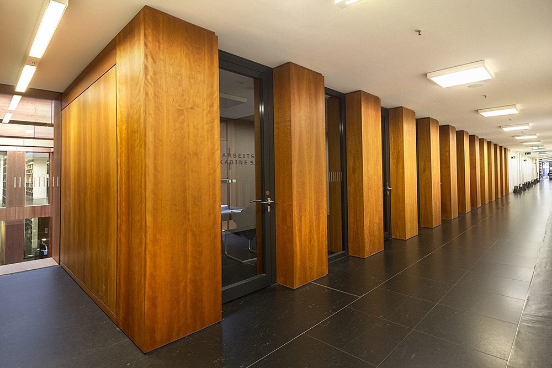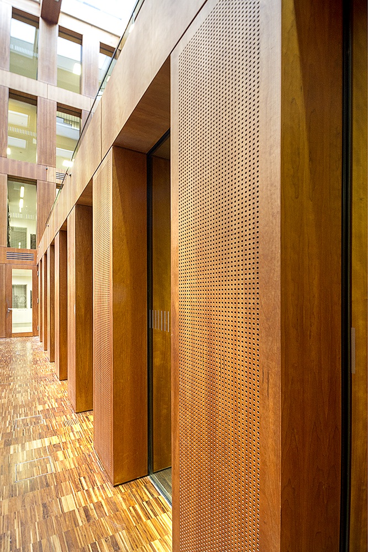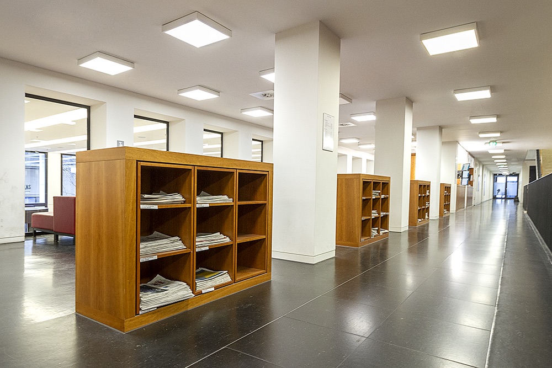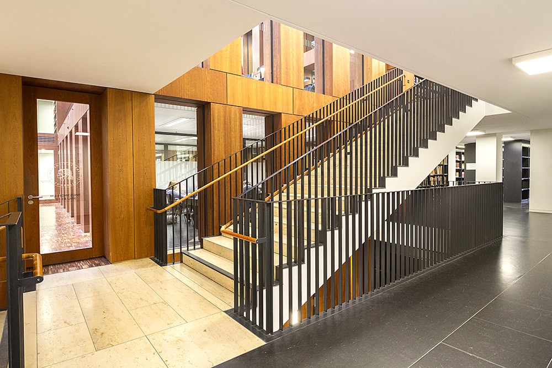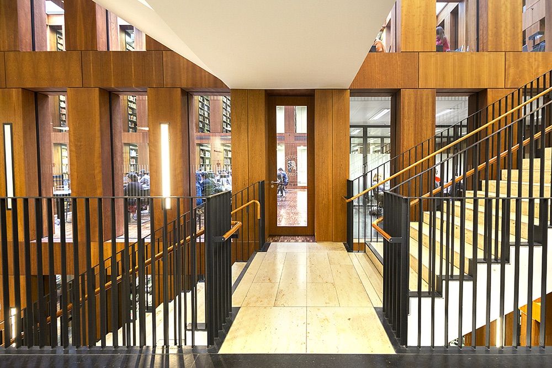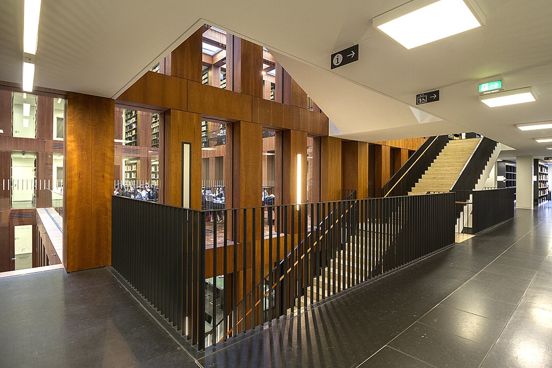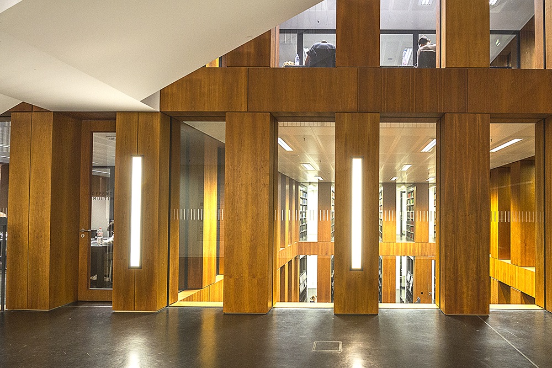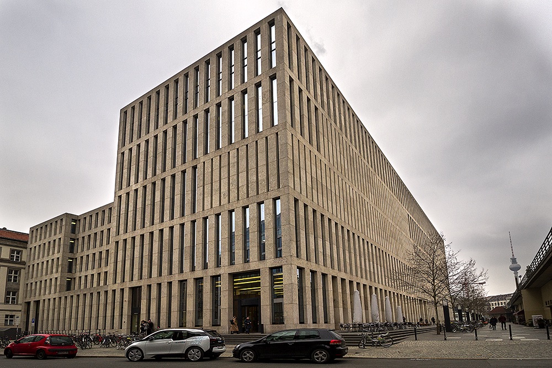Jacob and Wilhelm Grimm Centre – New Central Library of the Humboldt University of Berlin by Max Dudler
In celebration of its bicentennial commemoration the Humboldt University of Berlin initiated a call for proposals in 2004 for its Jacob and Wilhelm Grimm Centre – New Central Library. The commission was awarded to the Berlin-based Swiss architect Max Dudler. Well established, his work has been shown in numerous dedicated exhibitions throughout Europe. He has also been a faculty member at various prestigious universities in Germany, Italy, and Austria. He is known for his minimalist style and classical rationalism; he describes his approach as, “Simplification – but nothing is more complicated than simplicity, to omit something is the real work.”
After a four year construction period the 75.5 million Euro project was inaugurated in 2009. It was positively received throughout, won several prices, and garnered praising reviews such as: “The building asserts itself with calm confidence through the old instruments of art and architecture such as volume and weight, support and load, proportion and beauty; yes beauty, created by the interplay of proportion and material” (Grein Sohlen, Die Welt).
The building surmounts its surroundings with its height of 35 meters, because of its public status it does not have to comply with the eaves’ height of 22 meters. To alleviate the sheer volume of the New Central Library with its 10 levels, a total surface area of 37460 square meters and its height, the facade contains vertical window slots that provide daylight throughout the building, thus mitigating the monumental proportions.
With its 2.5 million books the New Central Library is Germany’s biggest open-shelved library, used by around 4000 to 5000 visitors per day.
Inside the minimalist design is enhanced by its reduced colour palette of white, grey, black, red, and, green and further accentuated by its angular and cubic spatial form. The main reading room is the core of the New Central Library. Surrounded by a white hallway, it contains 5 receding levels with stairs on each side connecting to adjacent offices. The glass roof and the unobstructed views through the windows of the offices provide daylight to the main reading room. The receding levels of the reading room seem to imitate the Hanging Gardens of Semiramis, and together with the daylight shining in from 3 sides one is under the impression of being outside.
Max Dudler designed the green tables and lamps specifically for the library. Together with the red cherry veneer wall panelling it creates a sophisticated, warm and almost scenic atmosphere.

