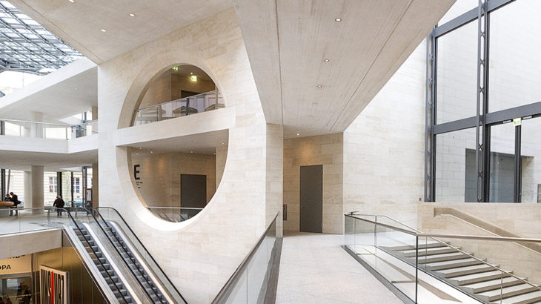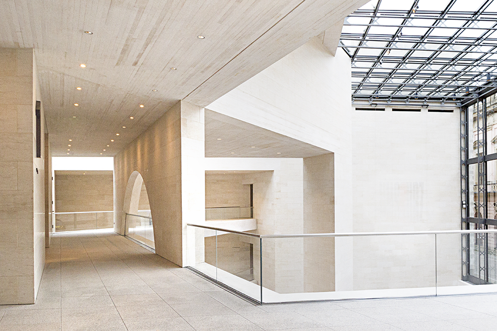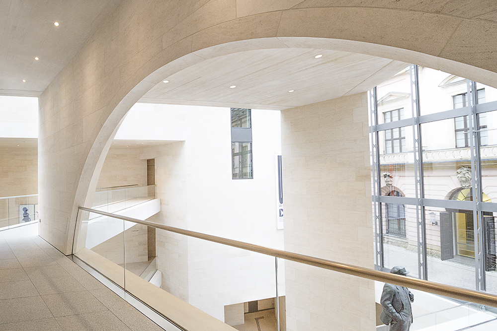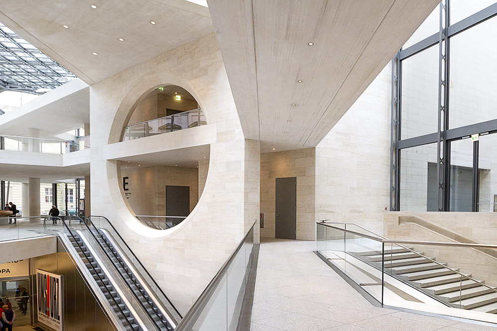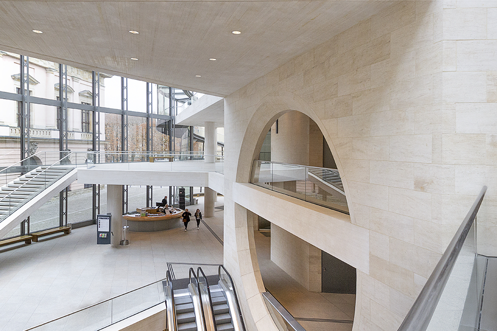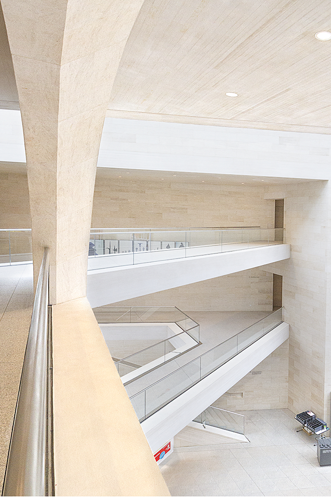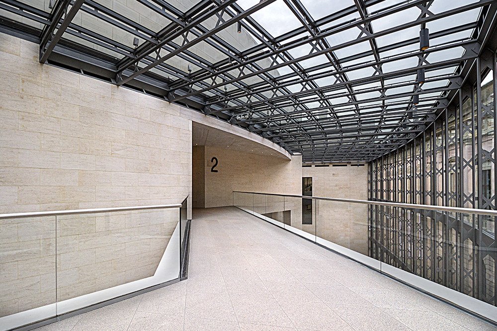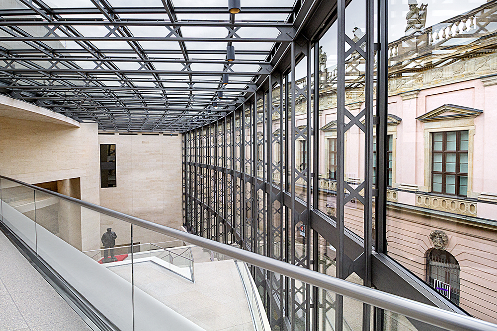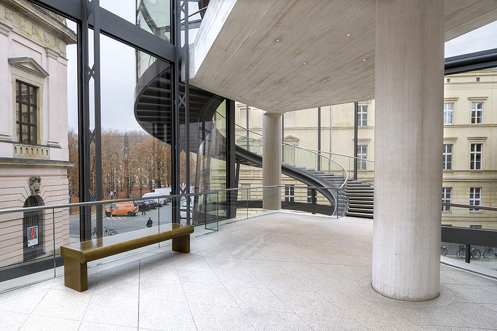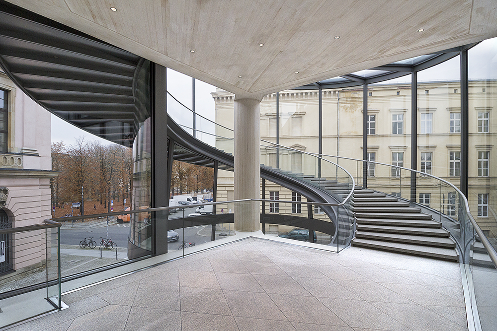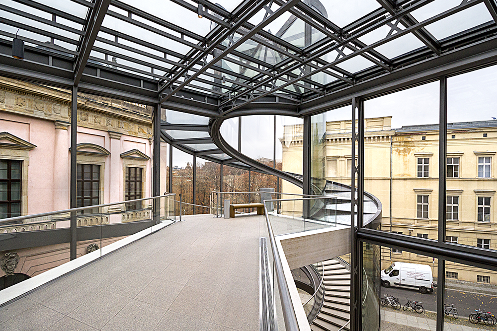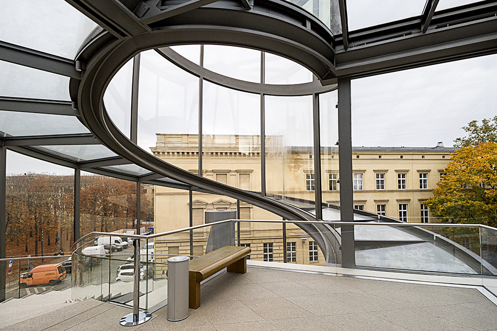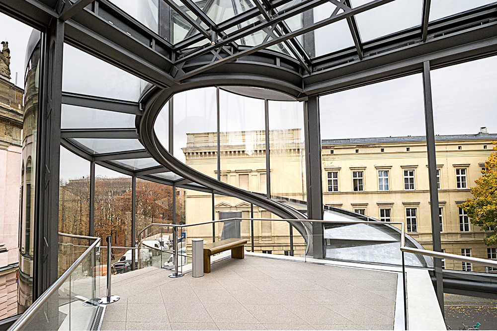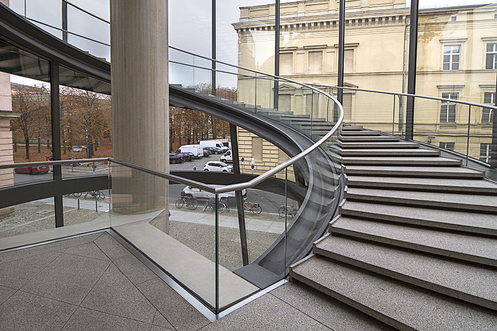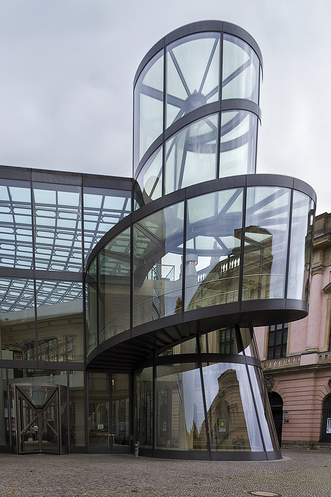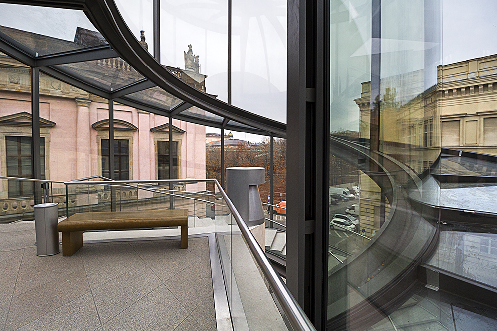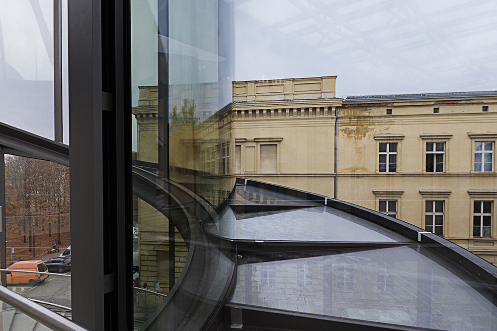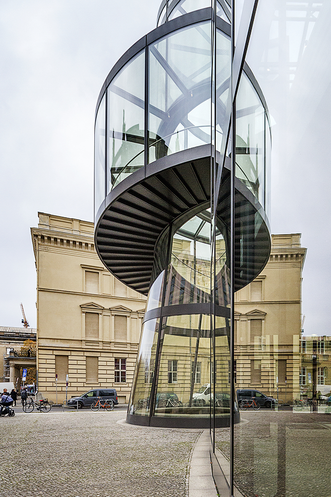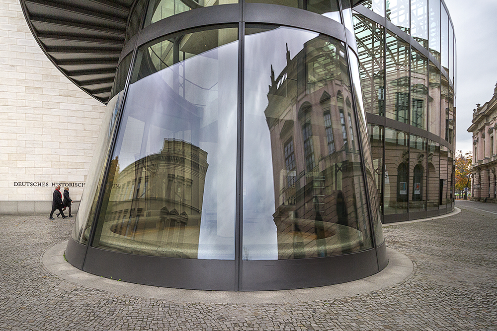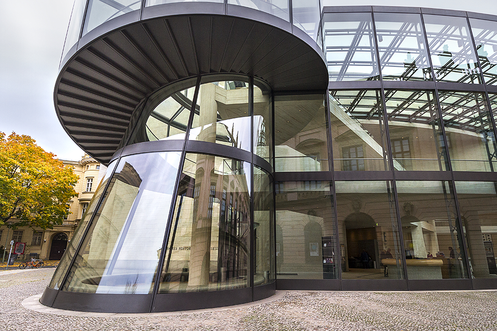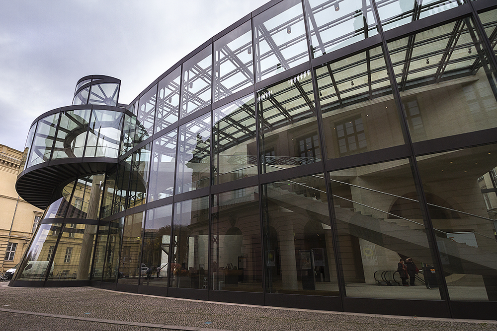German Historical Museum Berlin by I. M. Pei
I. M. Pei is a Chinese-American star architect with an exceptionally long and successful career. He was born in Suzhou, China on April 26, 1917 but moved to the United States to study architecture at the University of Pennsylvania.
During his subsequent engineering studies at MIT he befriended his teachers Walter Gropius and Marcel Breuer but distanced himself later in life from their visual theory, critiquing Walter Gropius’ approach to architecture as too narrow, uncompromising and pragmatic. Whereas he admired Marcel Breuer for his ability to add warmth and a humanitarian feel to his buildings through his design. Today he is fascinated by Le Corbusier and considers him to be more free-spirited in his approach and admires his ability to add an inviting feel to his buildings.
In North America I. M. Pei might be best known for the Kennedy Library and Museum in Boston, Massachusetts, which was commissioned by Jacky Kennedy and inaugurated in 1979.
His most iconic building in Europe would be the Louvre Pyramide in Paris, France, which was inaugurated in 1989.
During his decades long career I. M. Pei developed his own personal style that can be described as modern; there is an objective austerity to it that can be read as having a Bauhaus influence, but there are also significant cubist elements. Three key elements can be found in different variations in almost all of I. M. Pei’s buildings: glass roofs and facades, the use of pale and smooth stone for walls and ceilings, and stairs as necessity and design element.
The New Exhibition Hall of the German Historical Museum Berlin was Pei’s first commission in Germany, and it came with three specific challenges. The New Exhibition Hall had to fit harmoniously in its historical surroundings, but at the same time be modern, appealing to visitors, draw in tourists, and furthermore be connected to the 300-year old baroque Zeughaus (Armory building).
After a 4-year long construction period and a cost of 54 million Euros, the building was inaugurated in 2003 and was positively received throughout. It consists of 4 levels, the underground level being connected by an underpass to the old Zeughaus (Armory building). Pei is emphasizing the rectangular building ground by repeating triangular, rectangular, and circular shapes throughout the building, adding a cubist feel to it. The translucent glass facade spans over the whole 3 floors and gives an unobstructed view onto the neighbouring buildings as if in their honour. But the beacon that connects it all is the spiral staircase enclosed in a glass tower. His use of French limestone and North American granite for walls and stairs together with the glass atrium adds an open and airy atmosphere despite the narrow ground space, giving the total 4700 square meters a grander appearance. In his own words Pei describes his aesthetic choices as follows: “The architecture should seduce people to move through the whole building full of curiosity and pleasure. I even want to temp them to the top floor through ever more steps, new views.”

