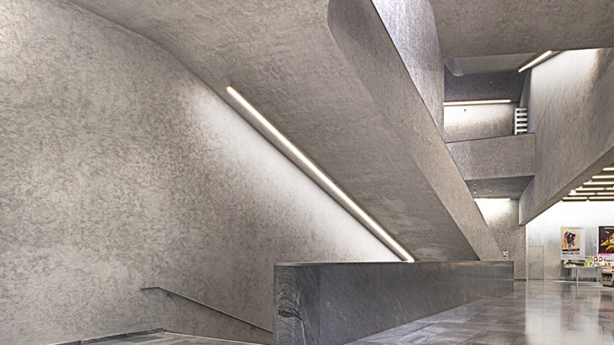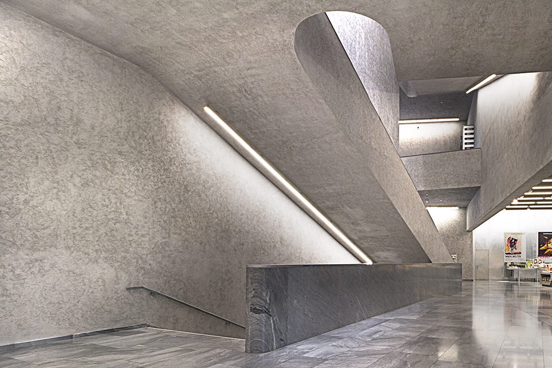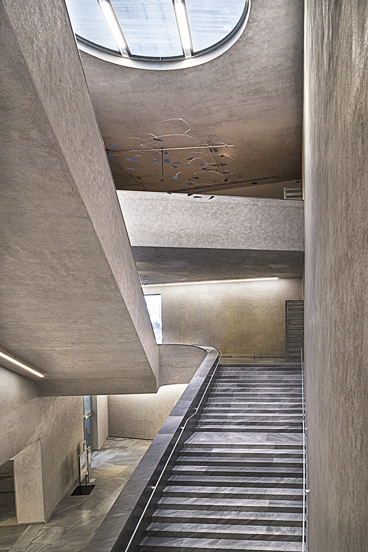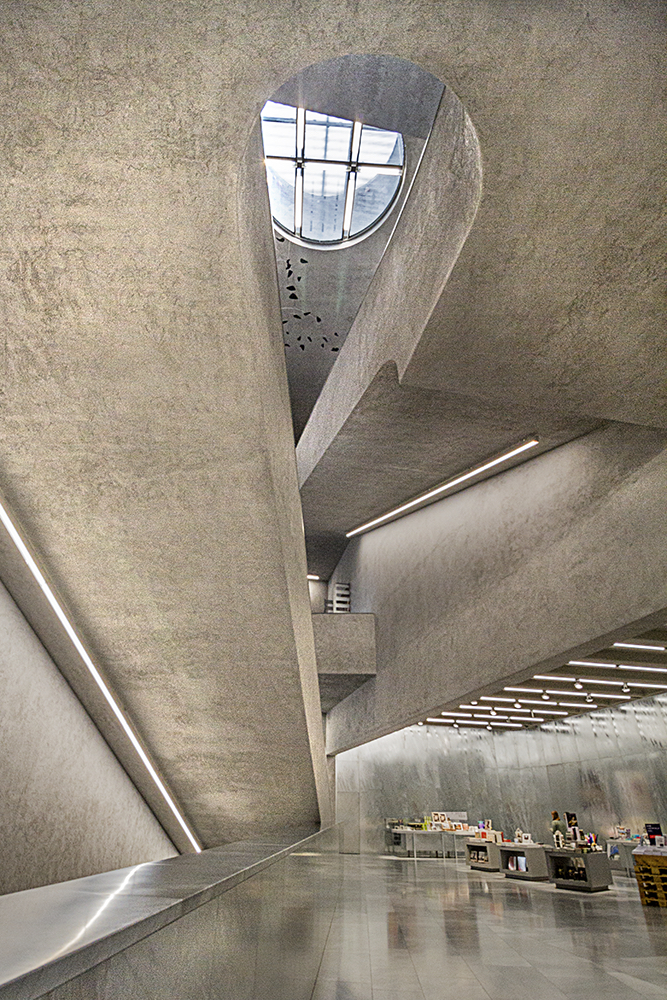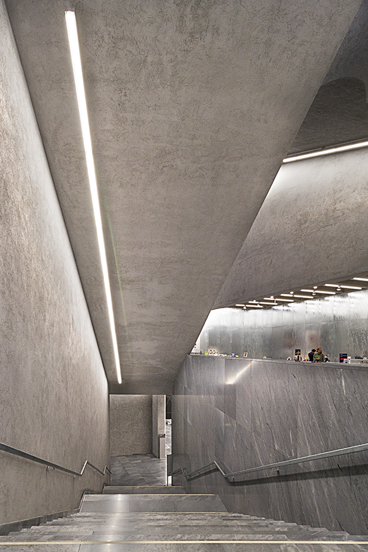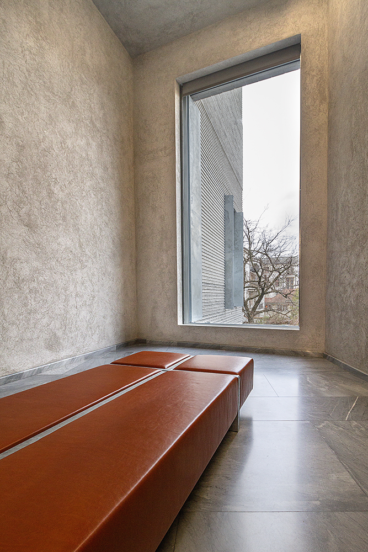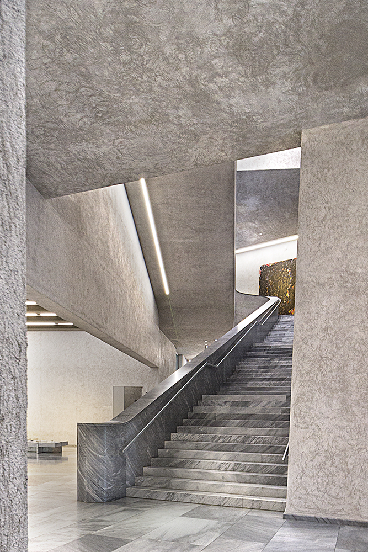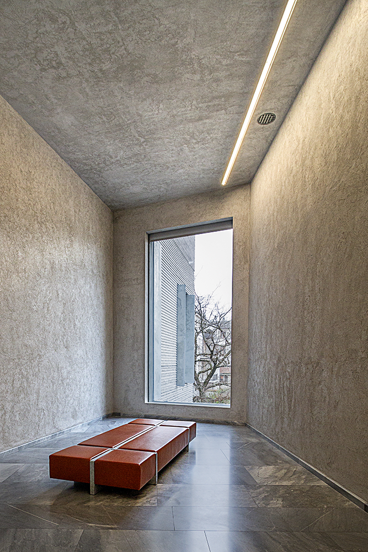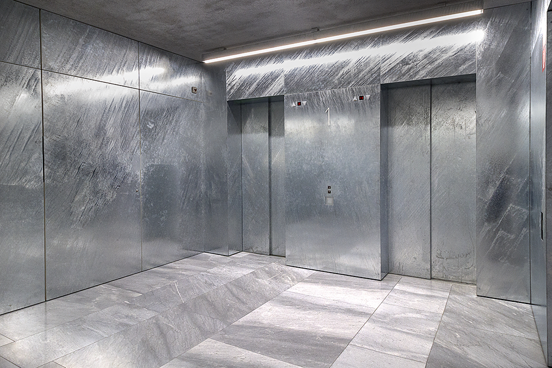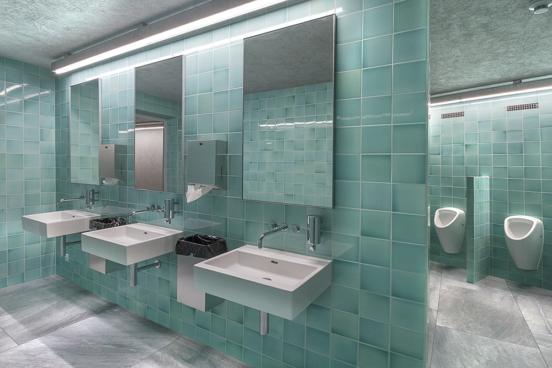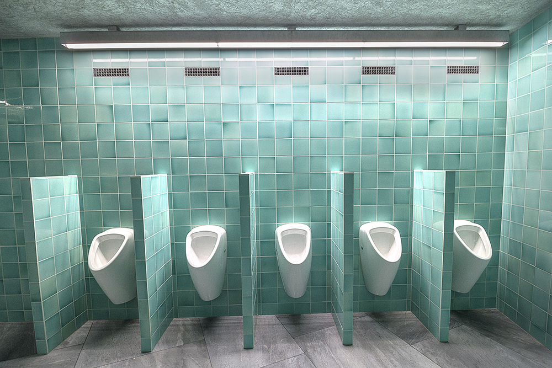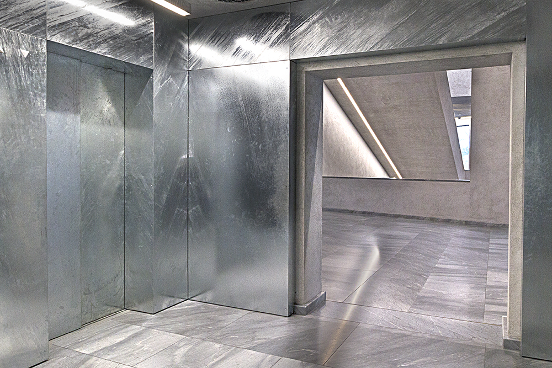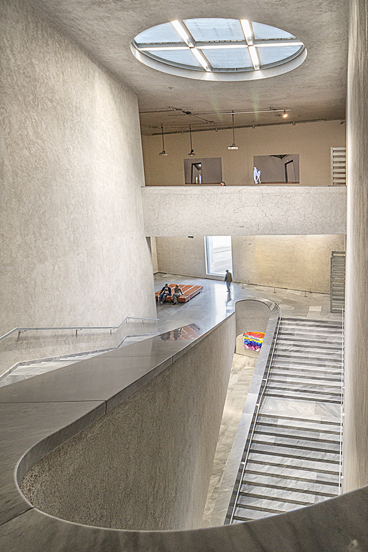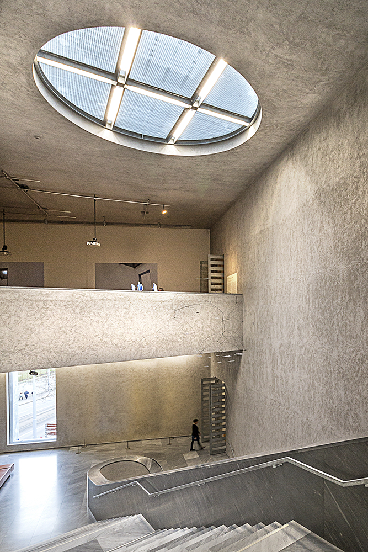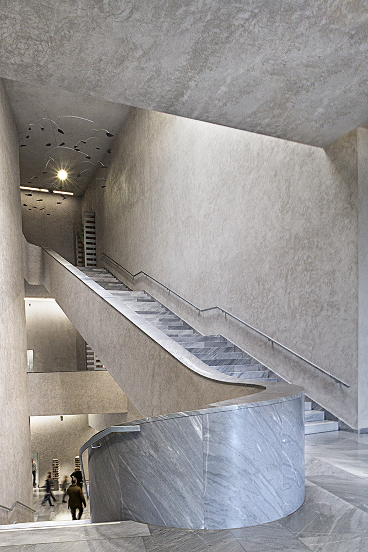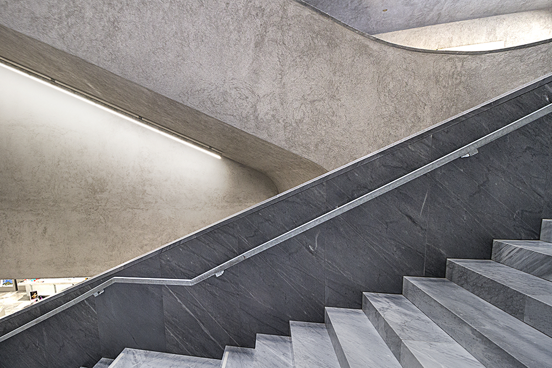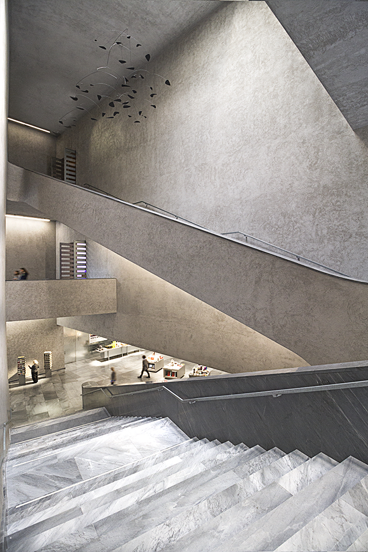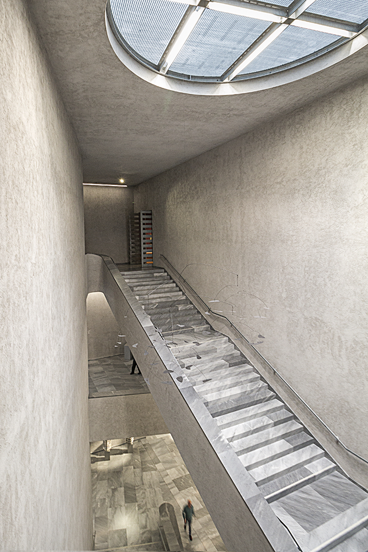The New Building at Art Museum Basel, Switzerland
by Christ & Gantenbein
The Kunstmuseum in Basel, Switzerland consists of 3 buildings, with the Main Building and the Neubau/ New Building sitting across the street from each other and the Museum of Contemporary Art further up the river Rhine.
The New building of the Art Museum in Basel Switzerland is one of many buildings that have been realized in recent years with the financial support of affluent patrons.
The construction for the New building followed the initiative of Swiss billionaire Maja Oeri and her promise to donate 50 million Franken towards the building costs if the city of Basel would allocate the 50 million Franken necessary to complete the 100 million project.
In 2009 the call for proposals featured well known participants such as Zaha Hadid and Tadao Ando but the commission was finally awarded to the local firm Christ & Gantenbein.
After a 5 1/2 year long construction period the New Building was unveiled to the public in April 2016 and has been positively received throughout on a national level. The international press reviews on the other hand have varied between praise and disapproval.
With Rowan Mores in The Guardian describing it as : “It is grey, grey, grey. Grey marble, grey scraped plaster, grey galvanized steel handrails, grey aluminium, grey concrete. Which, if its sounds depressing, is actually exhilarating: like being, despite the hard surface, in the middle of a big, soft pile of aerial vapour.”
But Julia Voss in the German FAZ criticizing it as: “ This box without any daylight (…) could be a meat cooler for a luxury butcher’s shop.“
The New building is mirroring the whitish-greyish colour palette of the Main Building but emphasizing on grey by using grey veined Bardiglio marble from Carrara, roughly scraped plaster on the walls and galvanized steel elements.
The connecting underpass between the Main and the New Building is generous in size and leads to the underground foyer that as the architects sees it is: “ foyer, gallery, stage, experimental space, auditorium, and function room rolled into one.“
From a architectural point of view it is the monumental staircase that draws the most attention. It meanders from the underground foyer all the way up to the third floor, connecting the three above ground levels. Despite it size it seems to float, defying gravity and is illuminated from above by a round skylight.
Each floor houses two separate gallery tracts which amount to a total of 2740 square meters of exhibition space.
But no matter if you love it or hate, it is worth a visit to experience it for yourself :

