Habitat 67 in Montreal, Canada by Moshe Safdie
The Habitat 67 is an iconic building situated on a man-made peninsula south of the Old Port section of Montreal, Quebec. It was build as part of the Expo67 World Fair titled “Man and his world.” It was designed by Israeli-born Canadian architect Moshe Safdie.
Fresh out of University and just 23 years of age, Safdie had the fortune to convince the Expo67 committee with his concept based on his Master’s thesis called “A Case for the City Living.”
Safdie’s thesis was inspired by a travelling fellowship visiting densely populated high-rise buildings throughout North America.
In his opinion, there needed to be a change in urban planning to address the needs of ever growing metropoles with limited space and their inhabitants’ desire for suburban vastness, privacy, and proximity to nature.
In his 2014 Ted Talk Safdie describes his plan for “a building which gives the qualities of a house to each unit – Habitat would be all about gardens, contact with nature, streets instead of corridors”.
Indebir Singh Rar, Assistant Professor in architecture at Carlton University in Ottawa says: “Safdie’s expression ‘For everyone a garden’ is still an incredible idea; at such a young age, he realized that suburbs are not necessarily bad, but city living is important. He asked, ‘If people had more space and light, would they stay in the city?’ It’s a very noble idea.”
The design of the experimental modular housing concept of Habitat 67 is said to be influenced by the construction method of the Pueblo people in the Southwestern United States, the post-war Japanese architectural Metabolism movement, Le Corbusier, and some even are reminded of a cubist painting.
The12 storey high building is constructed of concrete boxes, each box measuring 600 sq. feet and weighing 90 tons. One box can function as a one bedroom apartment, equipped with build-in kitchen and bathroom, or can be connected to create a more spacious unit that can span over several boxes and levels.
The concrete boxes were cast on site, assembled, equipped with all necessary electronic elements and subsequently hoisted on top of each other by a crane making each box a load bearing element of the whole construction. Arranging the boxes in a specific pattern, every unit has access to a private garden, a view on either the St. Laurence river or the city skyline. The top floor consists of a penthouse which has an unobstructed view of both.
There has been a lot of criticism over the last 52 years since its construction, ranging from high maintenance costs, water seeping into the concrete, mold in the ventilation system, and even Safdie lamented in his 2014 Ted Talk that Habitat 67 “didn’t proliferate”.
But there is also praise such as by Gili Merin in Arch Daily:
“This ingenious method provided each apartment with a roof garden, a constant flow of fresh air and a maximum of natural light: qualities which were unprecedented for a 12-storey apartment complex. Habitat 67 thus pioneered the integration of two housing typologies — the suburban garden home and the economical high-rise apartment building.”
And Wendy Kohn, a former colleague of Safdie, states the relevance it still has today: ”Habitat constitutes an urban vision of building economically but humanely, expressing individuality, but committed to solving enduring communal needs.”
In 2009 Habitat 67 also received the Heritage status from the Quebec government and has been called by The Guardian “a functioning icon of 1960s utopianism, and one of that period’s most important buildings.”

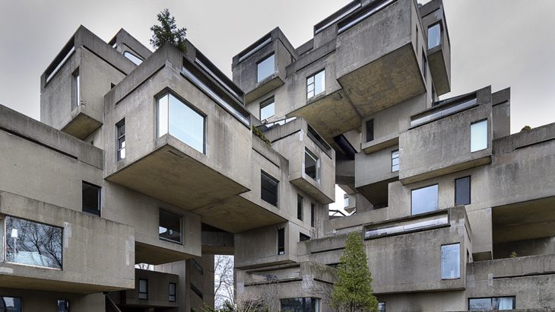
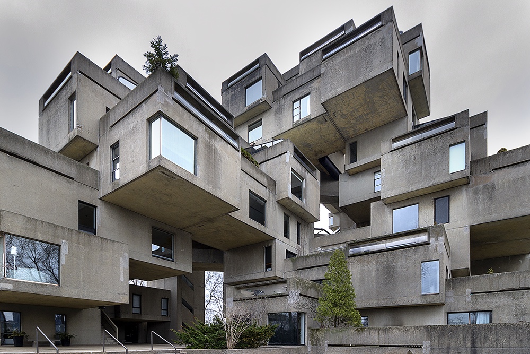
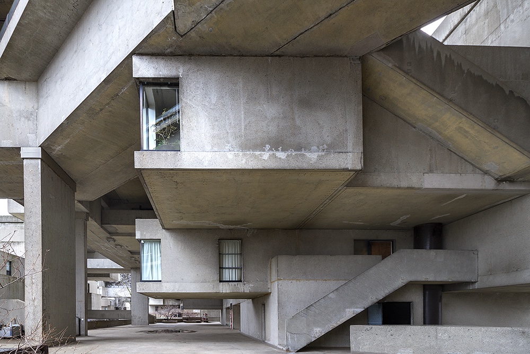
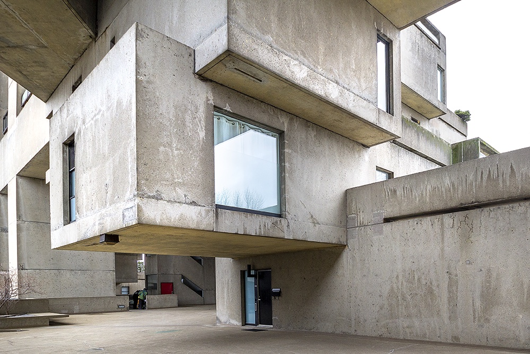
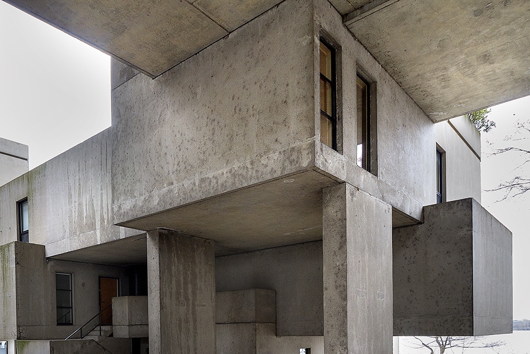
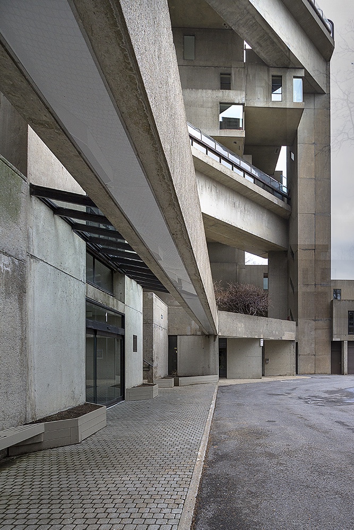
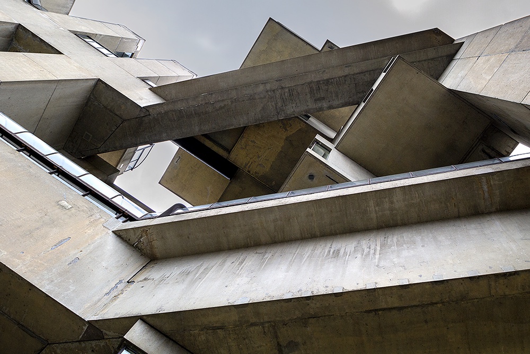
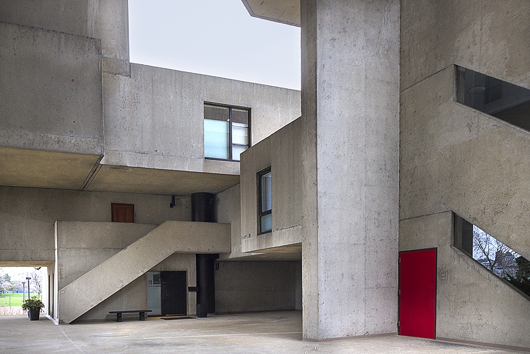
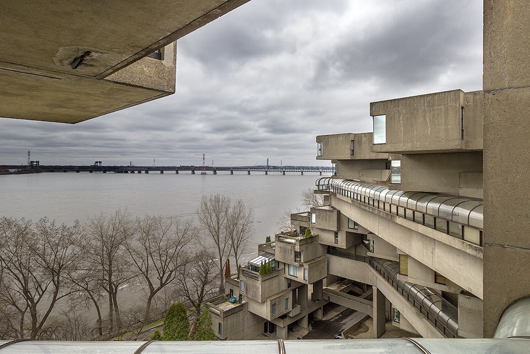
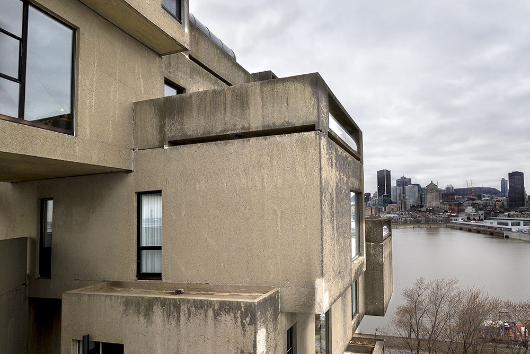

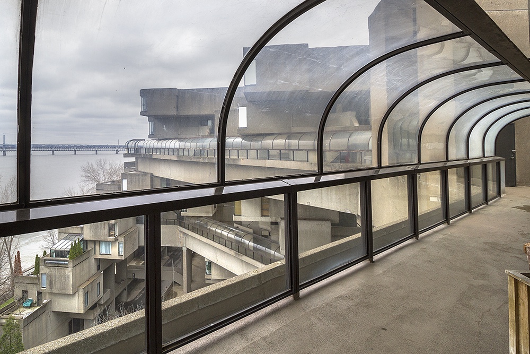
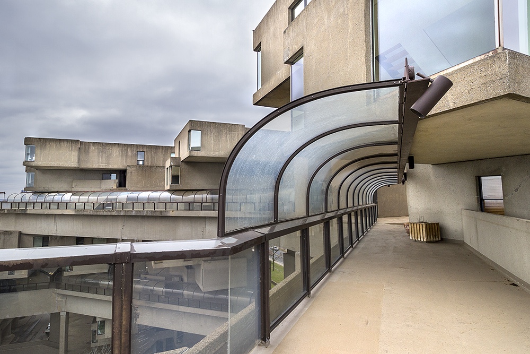
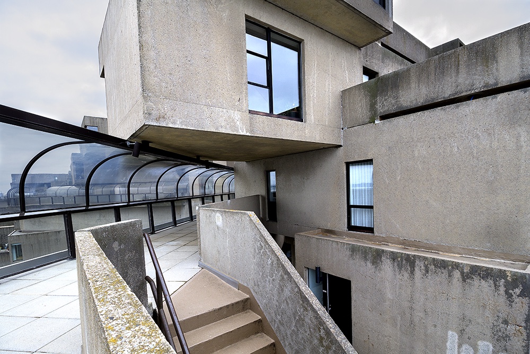
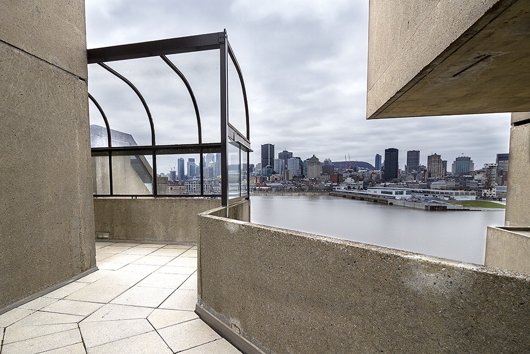
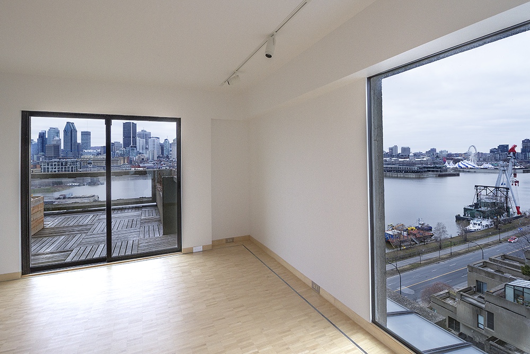
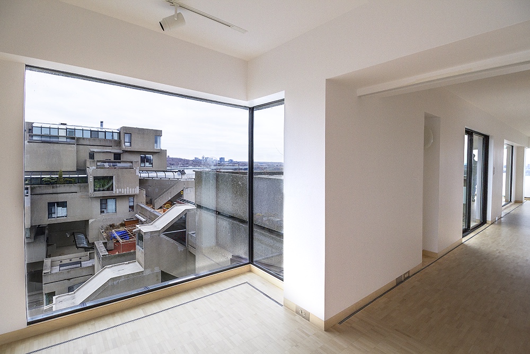
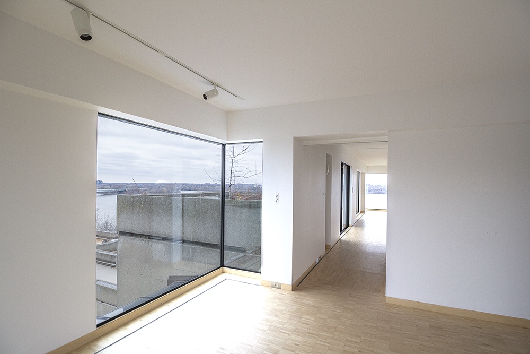
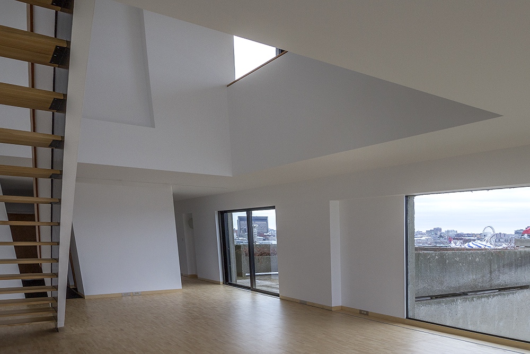
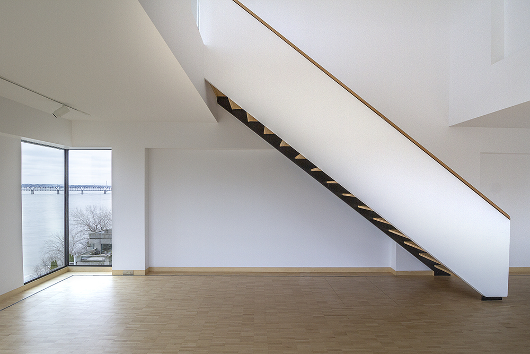
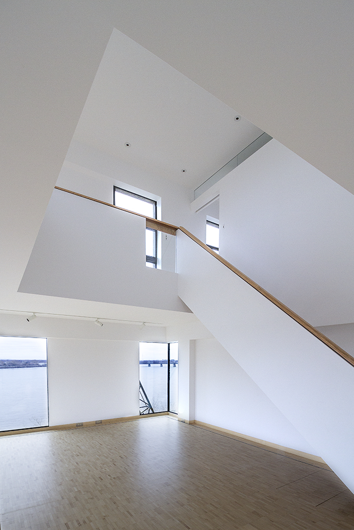
177 thoughts on “Habitat 67 in Montreal, Canada by Moshe Safdie”
Comments are closed.